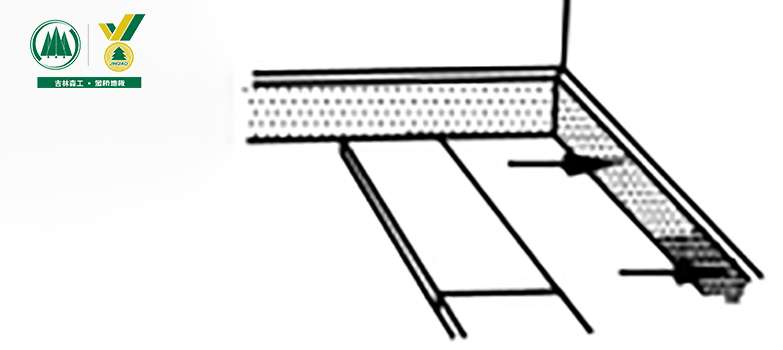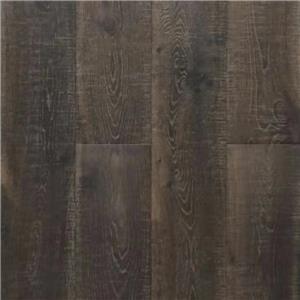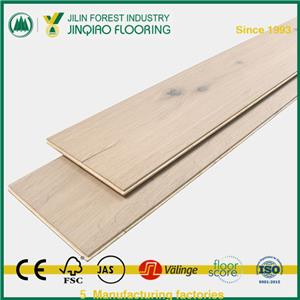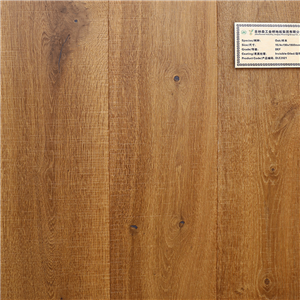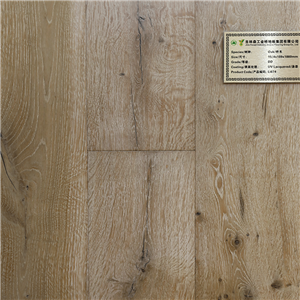How to install Engineered Flooring?
How to install Engineered Flooring?
Engineered Flooringis made of different species planks.Real Engineered Wood Floor overcomes the shortcoming of dry shrinkage and wet expansion of timber,remains natural grains,and gives the comfortable feeling to your feet.Stability,beauty and green of solid wood floor are loved by people.Many people were wondering how to install engineered hardwood flooring?We will help you find the answer.
Today,I will introduce the best way to install engineered flooring.
PREPARATION
Make sure your room is clean and even. Sweep all debris and level off any areas that are sinking or raised. Make sure there is no mold and any other water problems have been solved before laying new flooring.
Your flooring package should be opened and the flooring spread out and stored at the installation site for at least 48 hours prior to installation. Your job site should have a consistent room temperature between 20℃. and relative humidity between 35% and 65%.
Installation Steps
Step 1
Inspect the floors with visible defects and change into the perfect floors.Once the wooden floor has been installed,flooring can not be replaced. Beginning at the left comer of the room, lay the first board. Place distance pieces so that there is a 10-15mm, expansion gap between the board and the walls and other fixed objects (remove tongue ). Place the long edge according to the picture, towards the wall It is advised to lay the boards with the long side parallel with the room's greatest length
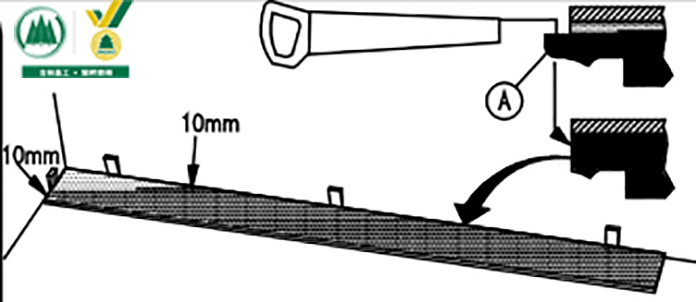 .
.
Step 2
Drill holes in the boards for any through-going radiator pipes. Hole diameters should take account of pipe and rosette diameter. After the floor has been installed, the cut-out part can be glued.

Step 3
Follow the procedure with the next board.Lay the board with a 5mm. gap between the board ends. Knock the two boards together carefully with a wooden block and hammer.
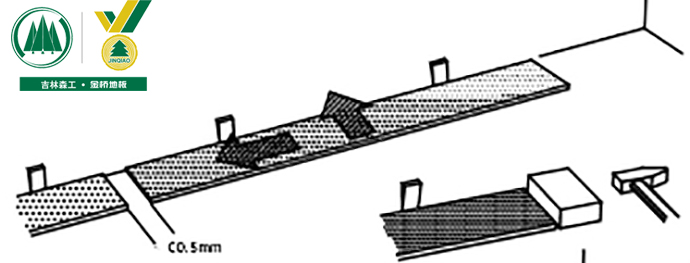
Step 4
Saw the last board in the row to the correct length. Use a square to mark up the saw cut. Remember to take account of the the distance pieces. Board ends should be offset at least 500mm. Use the left-over piece to start the next row.
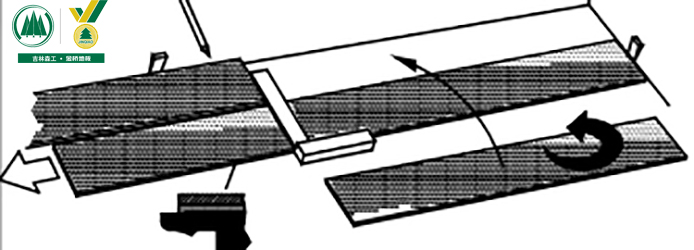
Step 5
The last board in the row can be joined to the adjacent board by using a crowbar, on a pull-tool.
Step 6
Start with the next row. The picture shows how to make the boards together, Place the free board or an angle against the already laid board, and then lay the board flat onto the floor. No glue is required.
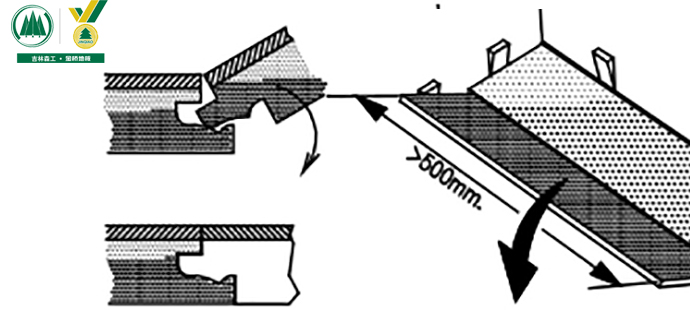
Step 7
Continue with the rest of the floor. Before laying a board flat on the floor, make sure there is an approx. 5mm. gap to the previous board. Gently tap the two boards together with a hammer and wooden block.
Step 8
To lay the last row, first measure the width of the remaining gap. Saw the board to the required width, remembering the 10mm expansion gap. Push the board into place.
When all boards are laid, all the distance pieces can be removed.
Step 9
Fasten floor skirting, with or without clips, to the wall, covering the expansion gap.
